Kato’s Overhead Transit Station
The Overhead Transit Station (Kato 23-122) is a model of a modern above-track passenger station. This is intended for use over ground-level track, however it can be used atop a Viaduct Station Platform (Kato 23-125) also, which makes it useful for modeling the kinds of multi-level, multi-line, stations common to Tōkyō. It will fit inside a one segment wide (100mm) section of the Viaduct Station, with two tracks and a center island platform. This isn’t Kato’s only station by a long shot, see the Other Kato Stations page for more.
The basic station serves one double-track island platform. An “Island Flag Stop Platform A” (23-107) or one of the same platforms from the 23-120 set is required to provide the actual platform underneath the station. If you get the set, it comes with two short square-end platforms, alternatively the “Island Flag Stop Platform End B” set (23-109) provides two long square-end platforms. Additionally, Kato’s V15 “Double Track Station Yard” set (20-874, new in 2011) is intended to provide for curving double-track around the island platform. See my Passenger Platforms page for more about these.
An extension set (23-123) is also made, which adds on to the main station to serve a second platform. It consists of a wide corridor to the terminal building, with stairs and elevators down to a platform, two outside stairways (which can be removed) and a corridor (likewise removable) linking the building to one of the stairways on the far side of the tracks. It is similar to Kato’s earlier Overhead Station Set (Kato 23-200), but of a more modern design, and extensible as described above, where the original was not.
Oddly, this is not designed to allow an unlimited number of extensions to be added. Although the long hallway connecting the stairs to the terminal building can be chained across multiple extensions, this hallway does not connect to the platforms stairs (see photo further down of the expansion), and the wide hallway from the extension to the station that does so connect, ends at the first platform and clearly wasn’t designed to extend further. It’s a rather odd limitation for a modular design.
The Overhead Transit Station and Flag Stop Platforms are now listed by Kato USA, and are available in some U.S. and European stores. list price for the main station itself is around US$67, but you can likely find it for less (I’ve seen $47). The platforms can be connected to Kato’s existing line of island platforms (the platform(s) directly under the station should be of the new kind for best results). The new platforms differ significantly in appearance and roof structure. The older platforms represented an asphalt-surfaced platform of an older design, whereas these model a platform with a tile surface and more modern design. In particular the roof over the platform is visually quite different.
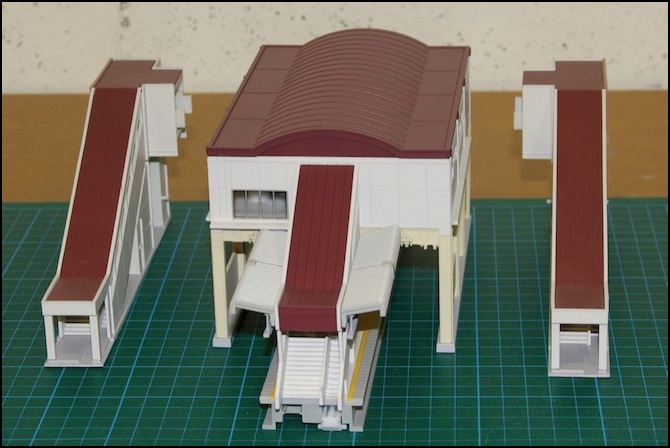
Overhead Transit Station (Kato 23-122) with detached staircases (the platform under the station is a separate Island Flag Stop Platform A (23-107) with the roof removed).
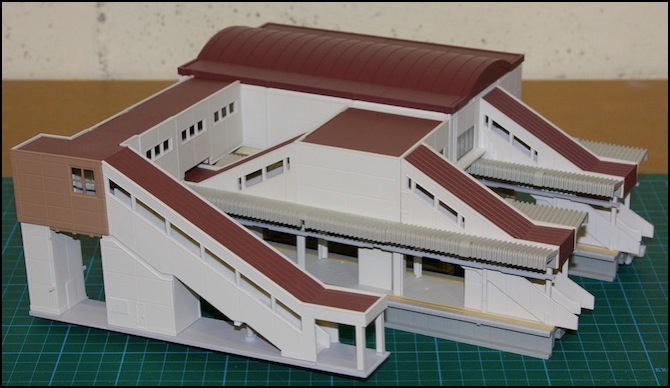
Overhead Transit Station (Kato 23-122) with one expansion set (23-123) added (and a second 23-107). The corridor linking the outside stairs actually snaps down onto the expansion roof, but I didn’t notice until after I took the photo that I hadn’t snapped it down all the way.
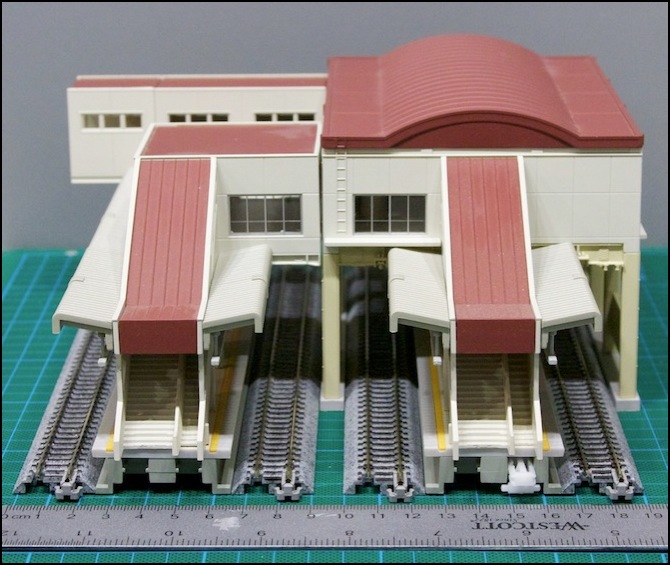
View from the “front” (this shows the station and expansion with platforms added)
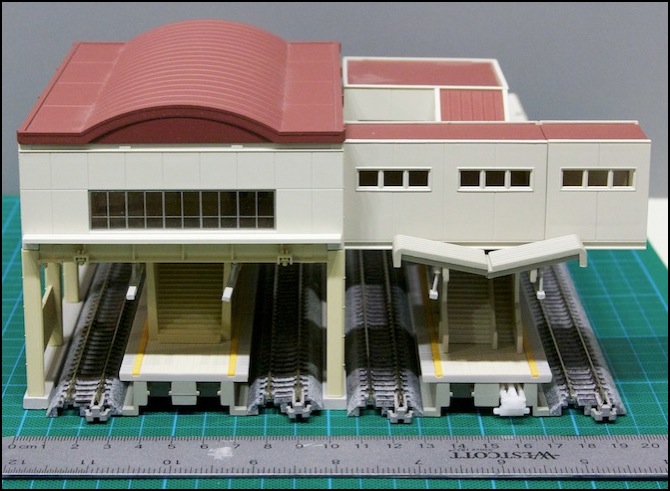
View from the “rear” - note absence of “V” roof on main station
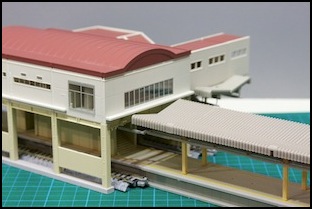
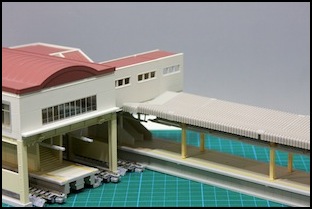
Platform roofline detail (note roof color mismatch in right photo)
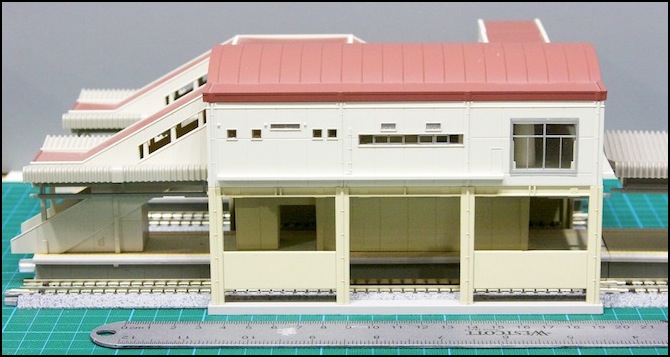
Station - Side View - Note the silver-framed window on right, which can be removed to connect expansion.
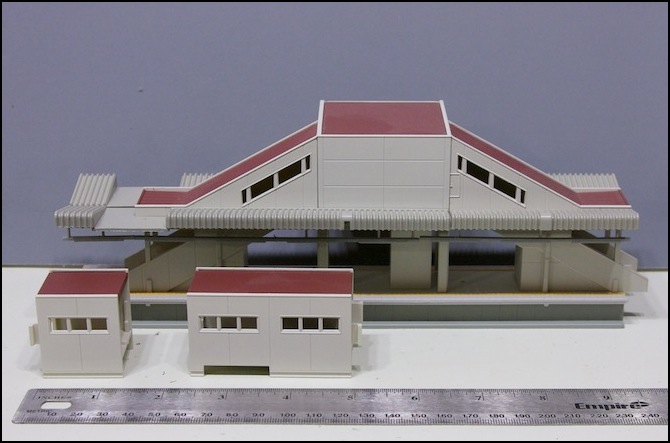
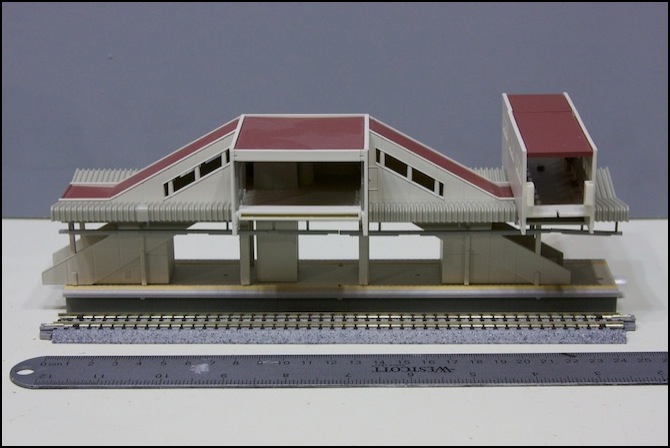
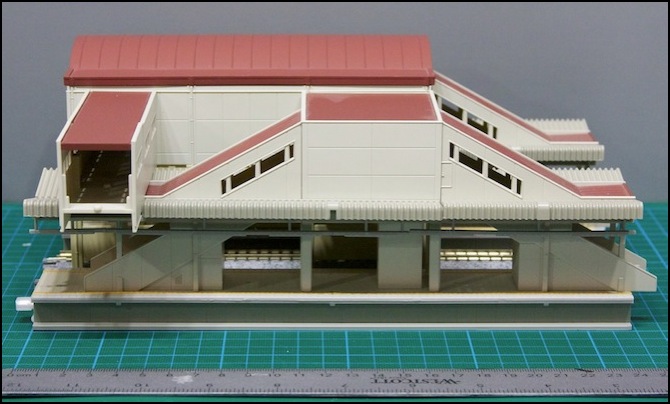
Three views of the extension, showing the separate cross-corridor and the wide corridor atop the stairs and elevator column. Note that the cross corridor is formed of two sections, one 33mm and one 66mm, which creates a platform to platform spacing of about 99mm. Kato’s normal platform to platform spacing is designed to line up with the 100mm wide viaduct station sections, and I think the reasons this is short is to allow a bit of play between the pieces. Gluing them together might be counter-productive.
Setup
While this is mostly pre-assembled, connecting the cross-corridor may require removing one of the windows. This is hard to do, and the window is easily broken.
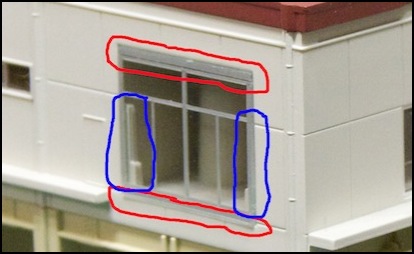
The window is attached by four tabs, two on the building, visible through the window and marked in blue, and two on the window, not visible from outside, marked in red.
To remove the window, the top must be pressed in across its entire width so that the silver top part (inside upper red oval in photo) is inside the frame of the building, about 1 mm. At the same time, you can’t press the lower part in (because of the tabs marked in blue). A short strip of 0.080” square styrene can be used to apply even pressure across the entire top. Once the top is in, the window can be slid upwards. This is hard to do. I used a jeweler’s flat-tipped screwdriver inserted below the window, but this tends to scar the window.
I also broke a window the first time I tried this, from pressing too hard on the center, before I realized that the upper tab was full width. You need to press evenly across the entire width, and only just enough to get the window inside the building opening.
If you remove the roof, apparently held on by four small screws accessible from the underside, it may be easier to remove the window working from inside. However I managed to strip one of my screws trying to do that, so act carefully.




