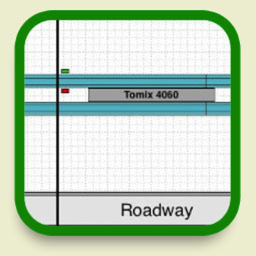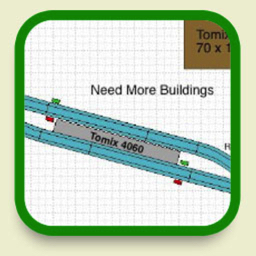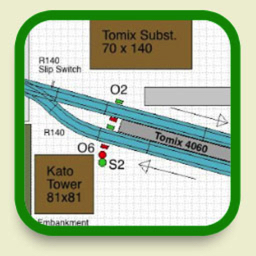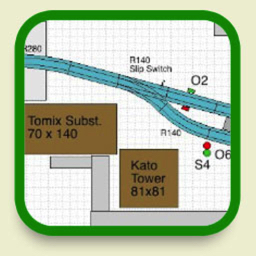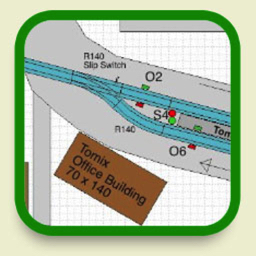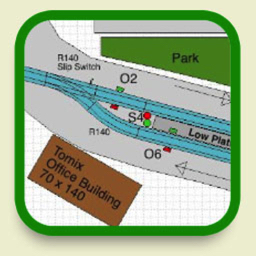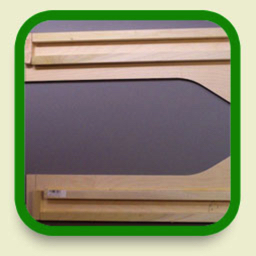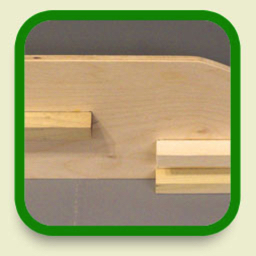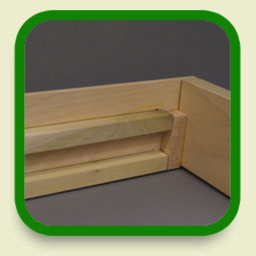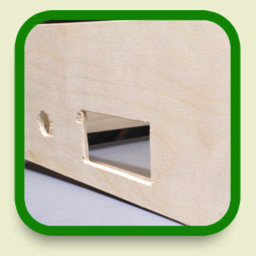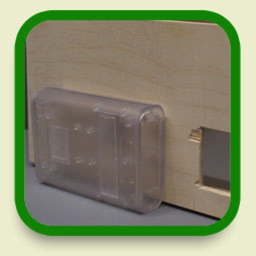Construction: One Point Five Meter Line
This page documents the construction of the “One Point Five Meter Line”, so named because the layout is five feet (1.5m) in length. This layout was envisioned as an automated display layout using two trams, in part a proof-of-concept of the control system to be used for Sumida Crossing’s tram line. Construction of this layout paused before track was laid and has not resumed due to delays in completing the software for the control system.
The structure of the layout consists of quarter-inch (6mm) Baltic Birch plywood with square dowel reinforcement, holding an upper layer of two-inch (5 cm) insulation foam. A single track with a passing station at the mid-point runs the length of the layout, with spring switches, operating signals and an automated motor control system based on an Arduino with a motor shield to run two trams back and forth.
Note: This album was originally the “Other Layouts” photo album, but only ever had photos of this layout so it has been renamed.
Click on images for a larger version.




