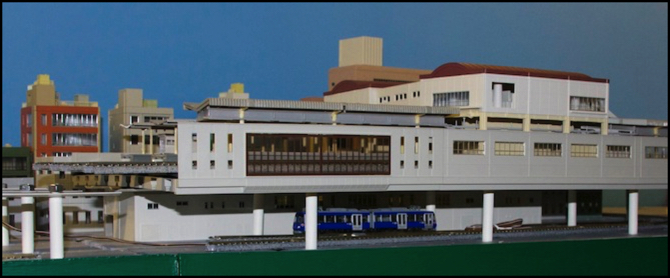A Tram Line for Sumida Crossing

The latest change to the evolving design of the Urban Station scene is the addition of a light rail line, or tram as they’re commonly called in Japan. This is a simple half-loop of double-track, with stub terminals at each end, and one mid-route station. The line begins immediately under the main station, heads towards the river and curves across the “commercial avenue” that parallels the station, then runs along behind the row of buildings until it reaches the far end of the scene, away from the river. This use of a private right-of-way running behind buildings is typical of the two remaining tram lines in Tōkyō.
The tram itself is a Modemo model of a Tōkyū Corporation series 300, as used on their Setagaya Line in south-west Tōkyō. This is an articulated two-car unit of modern design (the series was introduced in 1997), with doors arranged for a high platform, as all stations on this line have platforms, albeit often quite small ones. They are painted in a variety of colors, which have no special significance. My model is of a blue one (see photo above). At present this is the only one I have, but I plan to eventually add a second, and the track plan is designed to allow for two to operate at once (I’ll need to buy/build some kind of control system to do that eventually). For more info on the model, see my Roster page.
The tram line helps make the urban station even more of an intermodal transportation hub. In addition to the commuter and Shinkansen/Rapid lines on the upper platform, and the ground-level “subway” line below, there will also be a bus/taxi terminal before it is done. This is one of the keys to the success to Tōkyō’s public transportation: you don’t need a car to get to/from it; you can go nearly anywhere on the interlinked system of bus and rail lines with relative ease due to the large number of interconnection points.
As something of an experiment, and also because I needed its sharp curves, I’m using Tomix FineTrack for the tram line. This is a snap-together sectional track system similar to Kato’s Unitrack, but with a larger variety of curves and switches, and a lower-profile appearance. This also helps differentiate it from the Unitrack used for all of the other “heavy rail” lines. If you’re interested in more about this, there are some links to information sources on my More Links page. My initial impression is good, although it doesn’t appear to be as robust as Kato’s product, and the power feeders are obnoxiously large and obvious (they do have some newer ones that can be hidden, but those don’t go with the specific track I’m using).
The other new addition is the Overhead Transit Station, located atop the viaduct (the buildings with the red roof in the photo above). This provides a set of overhead concourses with access (stairs and elevators) to the platforms, something found in many of Tokyo’s larger stations. It’s located above the entrance building (the white building behind the tram in the photo above), and presumably the elevator to the rear platform continues down to the entrance building. Likewise the elevator to the front platform will continue down to the subway (I’ll need to build a shaft using plastic, after I build the subway platform itself).
The Urban Station scene continues to be in the “rough placement” stage, with the viaduct now mostly done, but everything else just set in place temporarily, as I arrange and re-arrange things to see how they look. In particular, the Overhead Transit Station is going to require some work to make it fit together as one unit (it’s really two stations and an expansion set, which weren’t quite intended to go together this way).
Other website updates:
- I’ve created a Tram Line page with a tentative track plan and some construction photos.
- I’ve created a page in my Unitrack section describing the Overhead Transit Station and its platforms.
- I also updated the Passenger Platforms page in the same section to list these parts as well.
- I’ve added photos of the tram line to the Construction photo album.
- I’ve updated my Roster with the tram, and details on two new trains presently on order (no photos of those).
- I’ve created a Phase 2e page in the Construction section to describe this month’s work.




