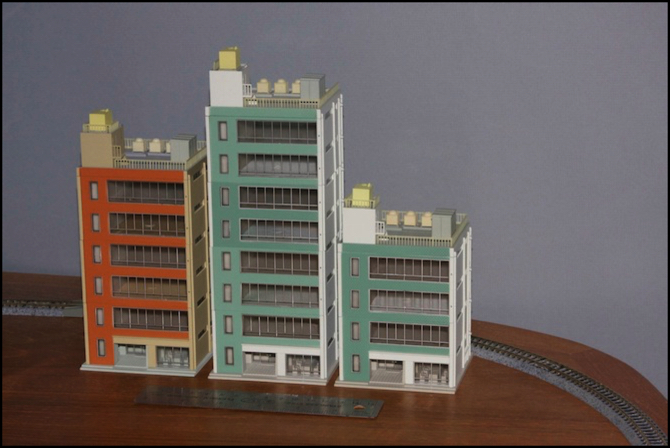Kato Modular Buildings
21 May 2010 19:43 Filed in: Structures,Electronics

I’m continuing to work on the River Crossing scene, but don’t have that far enough along to say anything new about it. So today I’ll turn my attention to what goes atop the scenery: buildings. There’s going to be much more on this, and I’ve created a Structures section of the website with its own index page to contain such material, but so far it’s pretty vacant. Today’s post introduces the first page there, describing Kato’s modular multi-story buildings.
Kato makes several modern six-story buildings that are generic enough to use in any city, although they also include signs to decorate them for a Japanese one. But what really makes these buildings special is that they’re modular, and while Kato doesn’t sell the floor units separately, you can combine two or more buildings to make some reasonably tall structures. These aren’t “skyscrapers” for an urban core by any means, but they are useful for the 6-10 floor buildings that are common in most non-core regions of a modern city. And because you can arrange them in different sizes, you can avoid the unnaturally even skyline a row of six-story buildings would leave.
Including a pair of 4-story buildings, and variations using different color plastics, there are a total of ten buildings done to four basic patterns in the current lineup. I’ve described these (with pictures) on my Kato Towers page. I plan to use a couple of these on the hilltop part of the River Crossing scene to disguise the end of the scenic divider, and to provide transition between the Urban Station scene and the Riverside Station scene. I’m also, of course, going to use them in the Urban Station scene itself.
These are relatively compact structures, most as 81mm x 81mm at the base (which includes a bit of sidewalk), and a couple have a street frontage of just 62mm, or 2 7/16 inches (still 81mm, or 3 3/16 inches, deep). This makes them easy to fit in between a foreground scene and a backdrop.
What’s more, at the 2010 Shizuoka Hobby Show, Kato announced four new towers. These are eight-story structures with a larger footprint, and it is not clear if they are modular or not. They aren’t on sale yet, but I expect to buy all four once they are. The two corner buildings are on bases that appear to be 112mm square (about 4 3/8 inches), and the two non-corner buildings appear to be on bases that are 124mm (4 7/8 inches) along the street frontage, and 112mm deep. These were obviously designed to fit the Unitram road plates (link is to a Japanese page with road plate dimensions), which include six 112mm x 112mm corner lots and three 124mm x 112mm straight lots in the basic set. I’m looking forward to placing these in the center of the Urban Station scene, to provide a more “built up” feel for that area, compared with the ends of the scene, which will gradually scale down to smaller (four story) buildings.
Quintopia has a nice write-up on these, so I won’t post the stock photos here, go read his article if you’re interested. Once I buy some, I’ll add photos to the Structures section.
Unrelated to buildings, I’ve also started thinking about signaling and lineside signals for at least the Commuter loop. I’ve created a new DCC Japanese Signals page in the Electrical section to describe my current plans. This goes along with the existing pages on prototype practice (Japanese Railway Signals and Signaling in the Railroading in Japan section, and Japanese Signals in the Scenery section).
In a nutshell, I plan to use four-light single-head signals that can display the Yellow-Yellow “Restricted Speed” indication common to Japan (this is similar, but not identical, to the “Slow Approach” aspect used in North America, which under NORAC rules requires a yellow-over-red or flashing yellow dwarf signal, or a three-head signal). The logic will be embedded in JMRI scripts, and a Digitrax SE8C will be used to drive scratch-built signals. I’ll have more on this once I’ve started playing around with JMRI and the SE8C (the latter is on order right now).
Other website changes:
- I’ve added a new Structures photo album to go with the new Structures section.
- I’ve added a couple of new trains to the Roster pages, including my second Yamanote E231-500 and some freight locomotives (an EH200 and a couple of ED75s, which I probably won’t use on the layout, but couldn’t resist buying when I saw them marked down in a local store; I’m a sucker for a bargain).
- I’ve added photos to the Construction photo album, Scenery album, and Roster album.
• I’ve updated the “Phase 2f” construction page.
- I’ve added a few things to the More Links page.
- I realized that I never mentioned the addition of a design for a small urban “shelf layout”. This was something I came up with in a discussion on the JNS Forum, and later elaborated into a full plan. If you’re interested in a way to get into urban Japanese modeling along one wall of a small room, this could provide a start.




