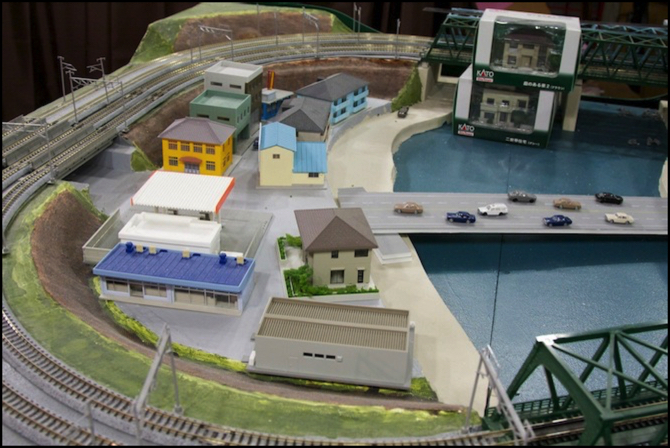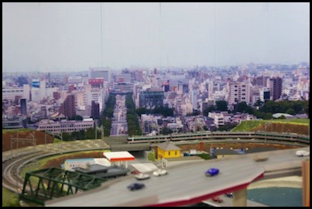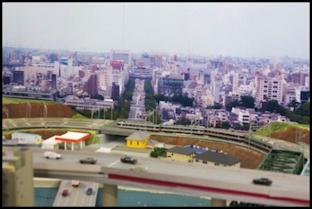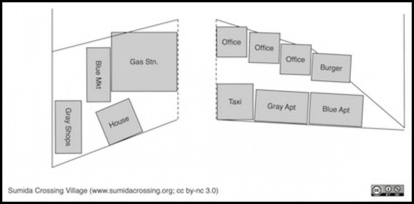Planning The Village
22 January 2012 22:42 Filed in: Design,Structures

The “village” is what I call the collection of buildings tucked inside the four-track curve of the River Crossing scene. Today this is just a set of pre-made buildings, mainly from Kato and Tomix, placed roughly on gray-painted foam. The bridge across the river for the “commercial avenue” is likewise temporary, just a slab of gray foam-core with lane markings painted on it.
The River Crossing scene is open on the two sides, and backed up by a large backdrop, which can be viewed front-on from either the Riverside Station scene or the Urban Station scene.


Views across the expressway from the two other scenes (old backdrop from July 2010, see Scenery photos)
The update of the backdrop described last time continues. I now have the final photo printed, and the paint is drying on the backdrop itself (I sanded it down to remove the old glue, and re-did the paint on the front, as well as adding paint on the back to seal it). I’m going to wait a week at least before gluing the photo in place, but soon I’ll have a new backdrop decorating the scene.
Once I realized that the road behind the elevated station in the Urban Station scene was largely out-of-sight, the village became the place that I wanted to carefully detail in its entirety. Detailing the buildings of the urban scene themselves is still important, particularly the upper floors of those buildings that will be front and center part of the scene. But the village is going to be where my ability to craft a convincing scene will be most on display. So, no pressure, eh?
Presently, the scenery consists of some green paint on the plaster cloth wrapping the foam around the track, some gray paint on the foam roadbed of the track itself, and the brown ink wash on the window-screen-on-plaster embankments. I need to add more trackside detail, like fencing, shrubs and grass. This is fairly high on the prioriity list, as I want that done before I work on the village itself. I’ll also add some other structures on the elevated portion. I have a couple of Kato’s high-tension wire utility towers, and plan to put them across the back of the scene, with a utility substation for the tracks in one of the open areas. Some trees and shrubs will fill out the remainder, unless I can convincingly tuck a small building in somewhere.
But the village, that needs more thought. My general plan is that the village is split into two areas by the central avenue, with two roughly-opposite roads bisecting each side. Each side will have a slightly different character. On the “left” (looking from the river) will be more commercial space, with a gas station and some shops (including the Kato blue strip mall, 23-408B and Tomix ENEOS gas station, 4064) and perhaps a house, although I’m not really happy with the one I have there right now. The two side streets will be typical “car and a half” wide roadways, probably very twisty due to the building shapes I need to work with, but that’s not really unprototypical. There’s also an embankment along the river, but aside from paving and adding railings, I don’t have specific plans for that (yet, anyway).

Rough diagram of space and building placement
I’m planning a traffic light (I picked up a working traffic light set recently that I will use, although it only contained two poles, so I need something more (and it’s presently out-of-stock). It’s really just a Tomix light pole with a LED added, so I might use some Tomix poles to make the other two lights (and just have them non-working), or maybe try my hand at small LEDs and magnet wire. Additionally the street will have some street lights, telephone/electrical poles and wires, and as much “sidewalk detail” as I can fit in, including street parking for a few cars.
Right now, the Taxi office and one other office building front the street, but I may switch that around to put more “commercial” buildings (e.g., storefronts) out there. Behind them is a mixed residential / light industrial neighboorhood. I expect to use one or two of Kato’s apartment buildings (blue 23-402A and/or gray 23-402B). I also have a Bachman hamburger stand (45709) which, removed from its base, looks perfect for a small motorcycle/scooter garage/dealership (nice big display windows and enough room to suggest some maintenance areas). That was very loosely insprired by a scooter shop I ran across on Flickr.
However, I’m also toying with the idea or using one or two older-style buildings to suggest a small hotel and/or bathhouse, or perhaps a small park or temple/cemetery. Once the new backdrop is in place, I expect to get more serious about nailing down the arrangement. Then I can start cutting styrene to form the road and sidewalks, and to make mounting spaces for the buildings. As part of that, I’ll be bringing 12V DC power up from one of my lighting circuits, so that streetlights and building interior lighting can be powered. I probably won’t get to repainting or doing the interiors of buildings yet, although I may do one as a trial just to see how it works.
But I expect this to be the focal area for my spring work. There are a few other things that need doing (finishing up the DCC electronics so I can run trains around that nice four-track curve, and finishing up the expessway deck on the other side of the river) which I intend to keep plugging away at as well. But perhaps by summer I’ll actually have the village area looking complete, or at least reasonably so. It’s a goal to shoot for, if nothing else.
Administrivia
The comment system still isn’t in place. I ran into a couple of things I needed to clean up, which are taking longer than expected. At this point, I think it’s still a couple of weeks from “done”, although it’s felt that way for a month now. But progress is being made, and I will have comments working sooner or later. Hopefully sooner.



