Planning the Village II
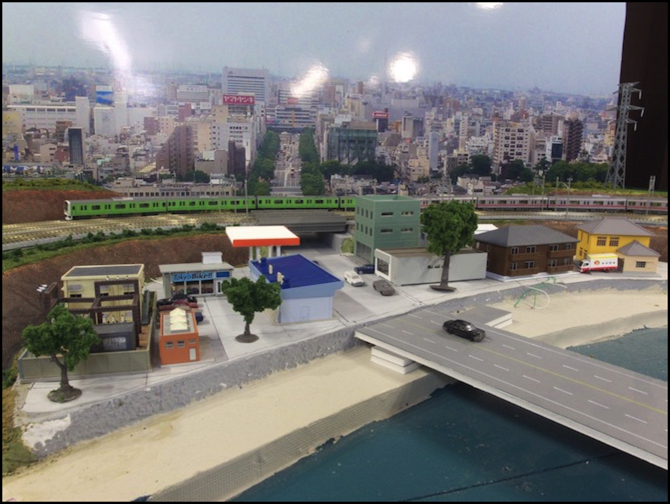
Eighteen months on from the first post on this topic, and the scenery in my Village area hasn’t really progressed, but I’ve turned my attention back to it, and am close to having a final layout of buildings. I think. From here, things should start to move. The overall design hasn’t changed: still a broad avenue with commercial buildings up the middle, two typically-narrow side streets, with businesses mixed with residences on one side. The exact selection of buildings, and their placement, has evolved though.
To get here, I finally mapped out the ground I had to work with and put that into a drawing program, then I created outlines of the footprints of each of my candidate buildings, and set to work trying different arrangements by dragging the outlines around on a second layer above the drawing. Layered object drawing programs are so useful for exercises like this; I used Omnigraffle on the Mac, but anything with basic shapes and layers should work similarly.
Along the way I finally decided that the Tomix gas station, as much as I liked the model, really wasn’t going to fit. I’d somewhat realized that last year, which is one reason work on that structure had halted last summer. I may reuse parts of it, although I anticipate scratchbuilding most of the new gas station, which will be sized to fit a spare corner. I also had to abandon plans to use one of the more traditional brown wooden residence/business buildings made by Kato, as they just didn’t fit anywhere.
I also decided, based on purusing Google Earth views of the banks of the lower Sumida River, that some of the oddly-shaped corners could be used as small parks with trees, and perhaps recreational equipment for children, as that’s how such gaps are used in the real world.
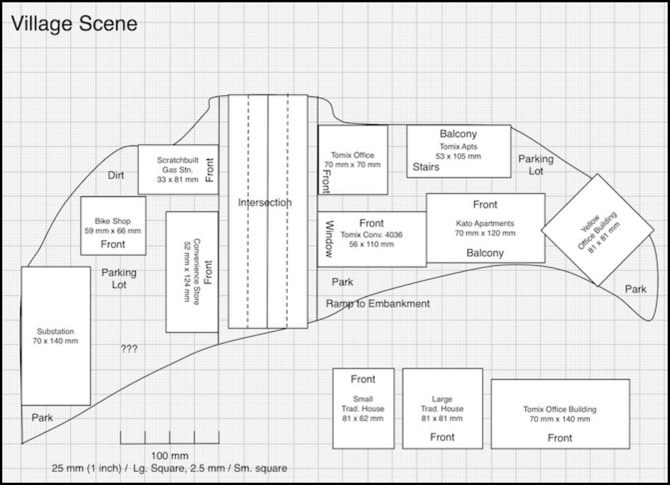
The current master plan, with three buildings I didn’t use off to one side.
The map is a bit misleading, as there is more space in some places if I’m careful (and I think I got the dimensions wrong on the far right, as the Yellow building fits much better than is shown here). The big gap next to the substation is, in my latest thinking, going to be partially used for a metered parking lot (often found on side streets of the city with just a handful of spaces) with a larger portion of parkland at the end. I’m thinking of re-using the rest-room building from Kato’s Suburban Station Area set (23-417) here, to help break up the space (it’s the orange/brown structure in the photos below).
With the plan on paper, I set up the buildings to get a feel for things, in the course of this discovering I had more room at the right, and adding the yellow building back in. Then when I had something I liked, I took photos from a variety of angles using the new camera, so I could sit back at my leisure and think about how the scene looked. I’m going to leave things set up like this for a while as I mull that over, but plan to resume detailing the buildings now that I’m fairly certain which are to be used.
Further work will include detailing the embankment itself. A tiled surface, made from sheet styrene will be added, with railings along the river’s edge. A storm-surge wall will rise up from that, extending slightly above the village ground level, following the design of the embankments along the lower reaches of the Sumida River.
In the village itself, “ground” level will actually be raised up a few millimeters, with a structure similar to the one I used to make the expressway. This will provide a way to set buildings into the ground without trying to cut appropriately-sized holes in the foam below, and also provide space for building wiring to connect to the below ground 12V DC supply lines for the interior lighting. The edges of this will be concealed behind the embankment wall, and with ground scatter and shrubs at the edges.
Eventually the placeholder foam-core bridge across the river will be replaced with a real model, likely scratchbuilt, but that is another project.
Note: larger versions of the following images are available in the Village Photos album.
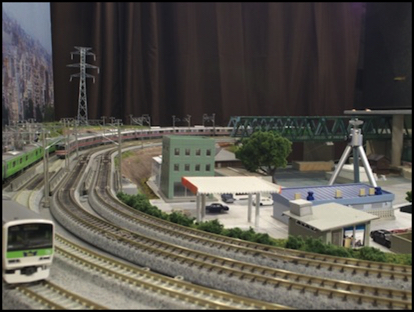
View from the far left of the scene, showing the back of the bike shop, the location of the future gas station (marked by the awning from the Tomix model) and the green commercial office building (with a shop of some kind on the ground floor, I expect).
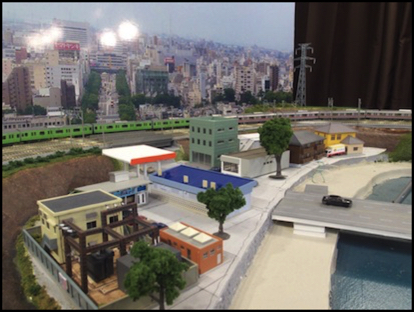
View from the left corner, showing the substation and park rest-rooms in the foreground. One problem this shows is that from a low angle, the hot-spots on the backdrop caused by my lighting end up lower down. This will be even worse when I switch to use of fluorescent tubes instead of spots, and I’ll need to think about that and probably design the lighting here somewhat differently from the design used on the linear portions of the layout.
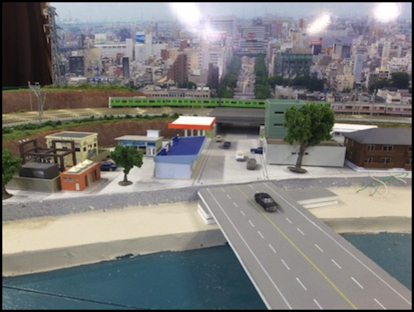
View down the central avenue, showing how it lines up with the backdrop. In the front, to the left of it is one of the Kato strip mall buildings, and to the right the Tomix Lawson’s convenience store. The trees used here are typical Woodland Scenics ones, although I do have some Japanese-specific trees I may use as well or instead.
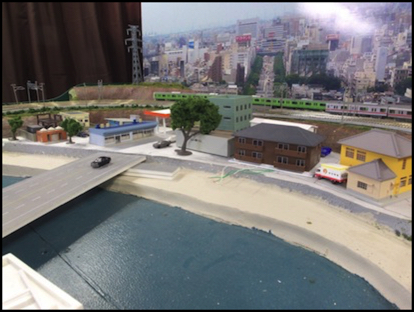
View from right of center, showing the brown apartment building and the yellow office building with a truck at its loading dock. The apartment-dwellers probably don’t appreciate the frequent truck traffic.
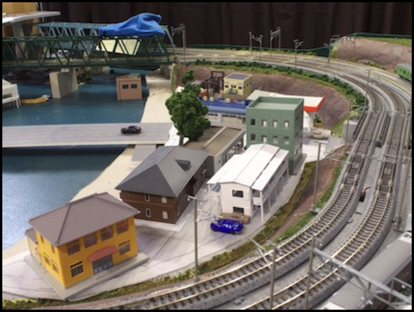
View from the extreme right, showing the two apartment buildings (the white one still in primer, awaiting final painting and other finishing work).
All of these buildings will receive a new coat of paint, interior lights and view-blocks so you can’t see all the way through a building, and likely some additional external details (I’m planning electrical lines and poles for the side streets, and one or two may get streetlamps as well. Some additional detailing of the rail lines is also planned. While I’m not going to ballast the track, as that would be in conflict with my “able to be removed for moves” design goal, I do expect some lineside fencing and perhaps signals with electrical cabinets in a couple of places (I have a long-term plan for real working signals, but that’s well behind other electrical and layout control projects in my priorities).



